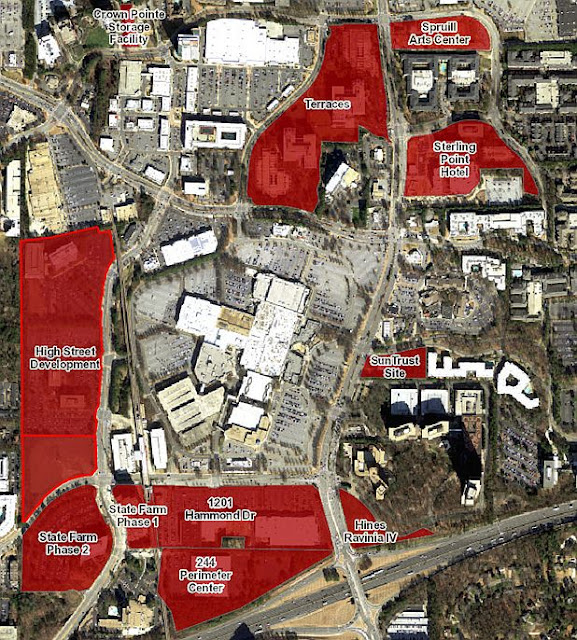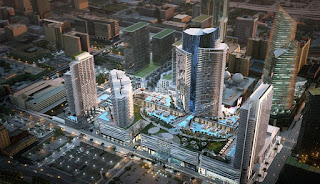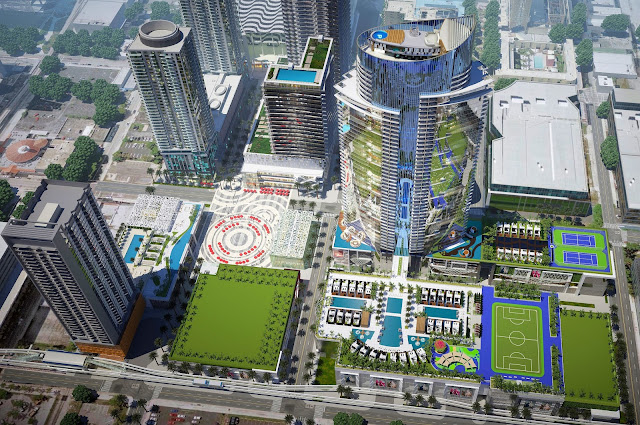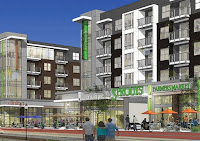 The massive $4 billion project is being backed by the developer of the Mall of America in Minnesota, presently the largest entertainment and retail complex in the United States.
The massive $4 billion project is being backed by the developer of the Mall of America in Minnesota, presently the largest entertainment and retail complex in the United States.Some of the components include a 16-story indoor ski slope, a 20-slide water park, a submarine ride in a man-made salt water lake with an artificial reef, a climate-controlled theme park, a 14-screen 3-D movie theater, a performing arts center, a 2,000-room hotel and much, much more.
The mall would also have 3.5 million square feet of retail space. In contrast, Aventura Mall, the third-largest mall in the U.S. and Florida’s biggest, has 2.7 million square feet of retail.
When completed, American Dream Miami encompass 6.2 million square feet, making it the largest shopping mall and entertainment complex in the United States.
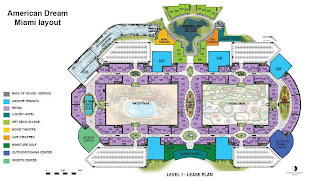 | |
| Click to enlarge |
The mega-mall would add $1.36 billion in taxable value and generate $1.6 billion in annual sales of goods, services and leases. That would generate $48.5 million in revenue for local taxing authorities, such as the county and the school board, and $93.6 million in sales tax for the state.
Triple Five Group hopes to break ground in early 2017 and complete the project in late 2019.
The Canadian-based development company is controlled by the billionaire Ghermezian family, which has ventures in real estate development, solar energy, oil drilling, vehicle manufacturing and mining.
This will not be the family’s first super-mall. In 1981, Triple Five built the 5.3 million-square-foot West Edmonton Mall in Alberta. Now the largest mall in North America, West Edmonton Mall has a giant water park, carnival rides, a casino and other forms of amusement.
In 1992 the Ghermezians had co–developed the 4.2 million-square-foot Mall of America in Minnesota, with an aquarium and the Nickelodeon Universe theme park among its features.
The Mall of America is the largest shopping mall in the United States; Triple Five recently broke ground on a $325 million project to expand it further.
Triple Five is also constructing American Dream Meadowlands in East Rutherford, New Jersey, a 4.8-million-square-foot retail and entertainment facility near MetLife Stadium.
Using $2.5 billion in private bond money and $1 billion from the state of New Jersey, Triple Five will be building hundreds of stores, dozens of restaurants, a 12-story-tall ski slope, a 200-foot drop ride, a giant aquarium and a water park.





